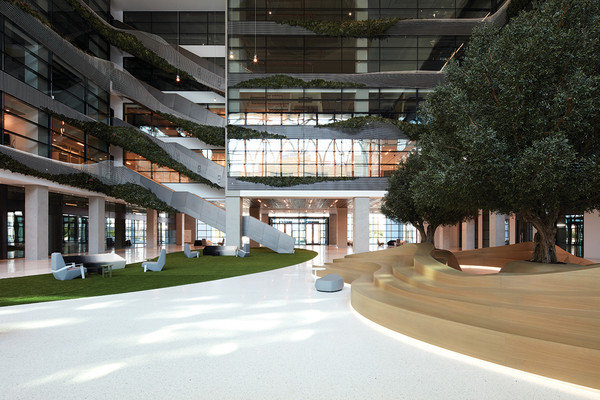
ⓒ The Oculis Project
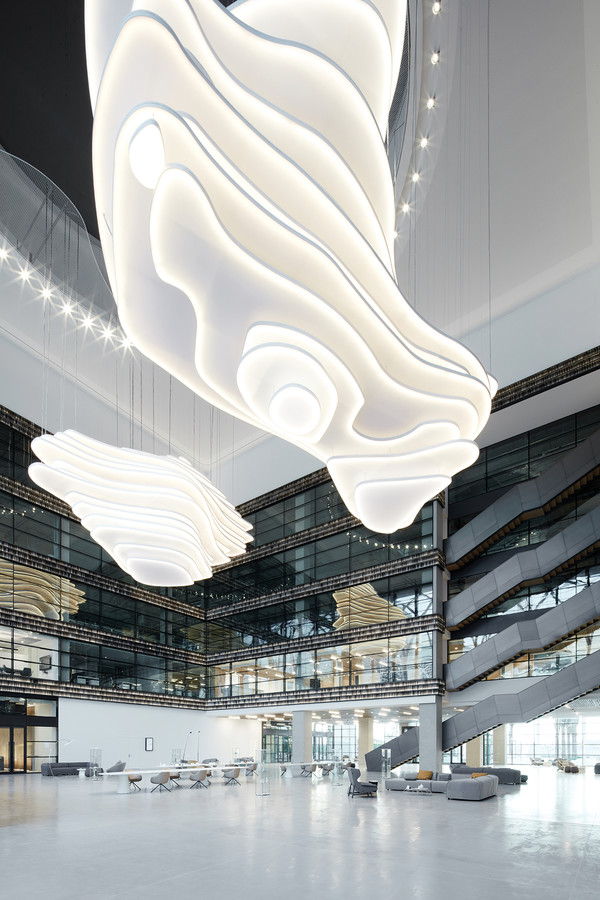
ⓒ The Oculis Project
이번 프로젝트는 American University of Sharjah 캠퍼스 내에 대규모 상업 공간을 만드는 것이었다. 2개의 대형 아트리움, 입주자를 위한 오피스 및 AUS RTI(American University of Sharjah - Research, Technology & Innovation Park) HQ로 구성된 단지는 25,000 m2의 거대한 규모를 자랑한다. 이 건물은 학계와 산업계 간의 협력을 장려하고, 성장하는 새로운 회사를 만들겠다는 매우 구체적인 목표를 바탕으로 설립됐다.
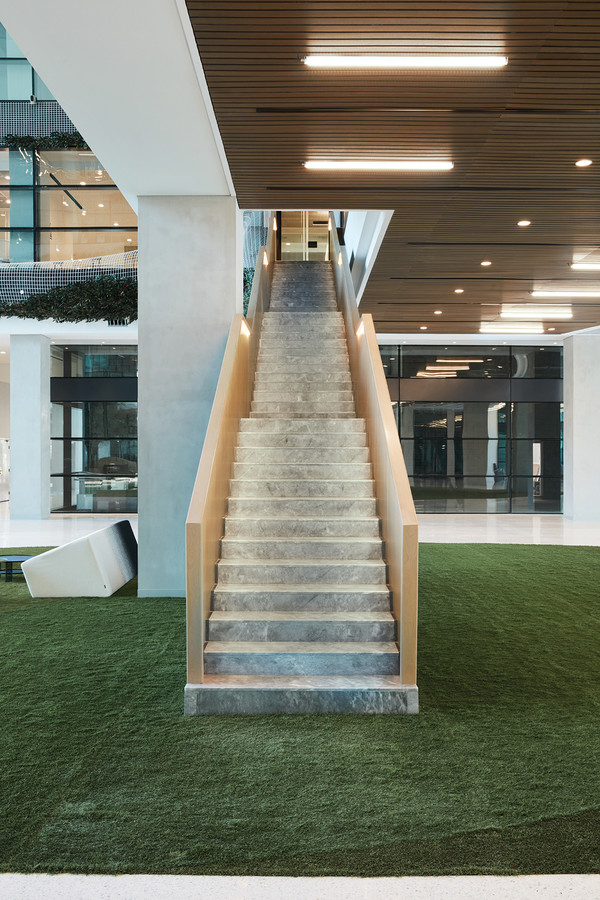
ⓒ The Oculis Project
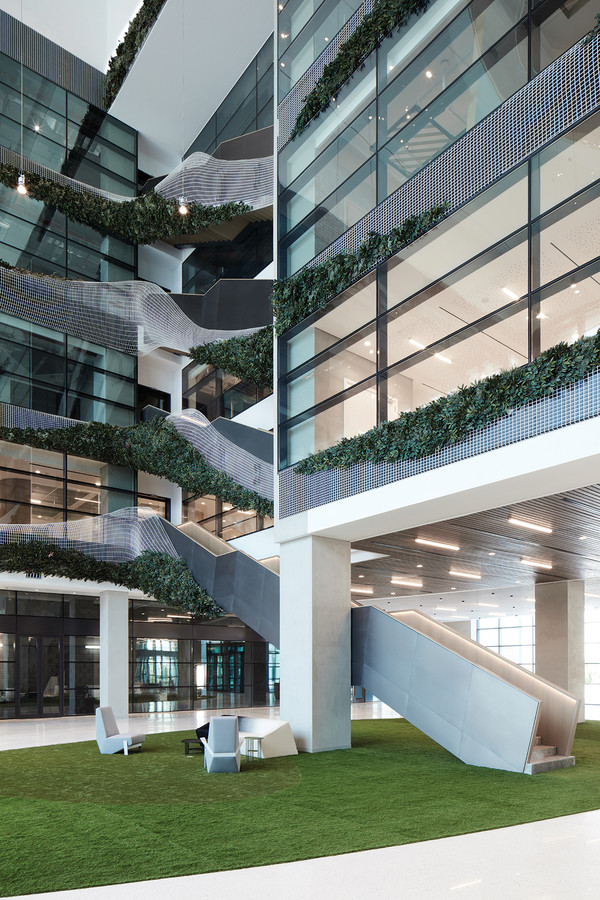
ⓒ The Oculis Project
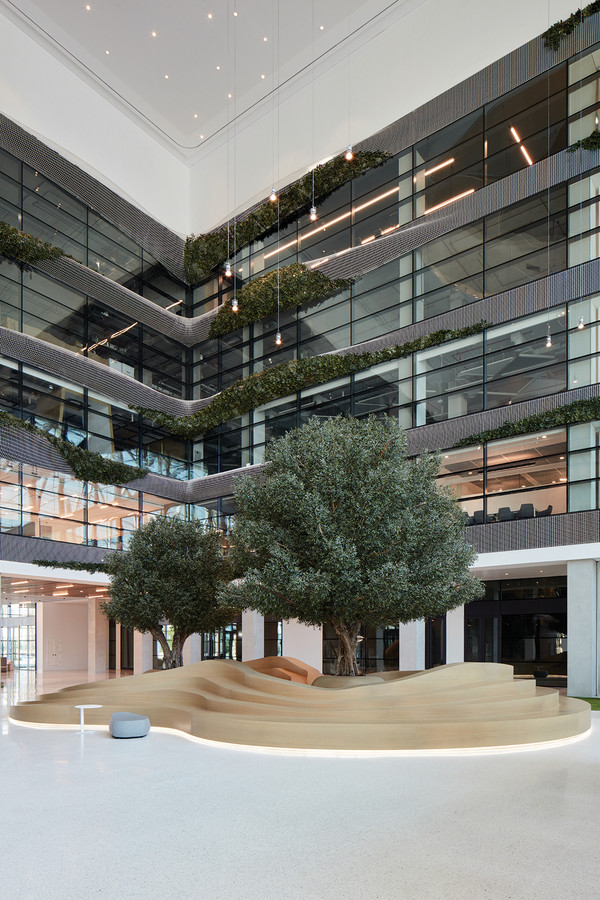
ⓒ The Oculis Project
When approached by AUS Enterprises, an organisation that connects companies with academic research from the American University of Sharjah, the brief given to Roar was to create a large commercial space on the AUS campus in Sharjah - A one of a kind, Research Technology and Innovation Park. The complex consisting of two large atriums, several leasable offices for startups, incubators, anchor offices for bluechip tenants as well as the AUS RTI HQ offices, spans over 25,000 sqm. The building had a very specific goal - to encourage collaboration between academia and industry to produce thriving new companies.
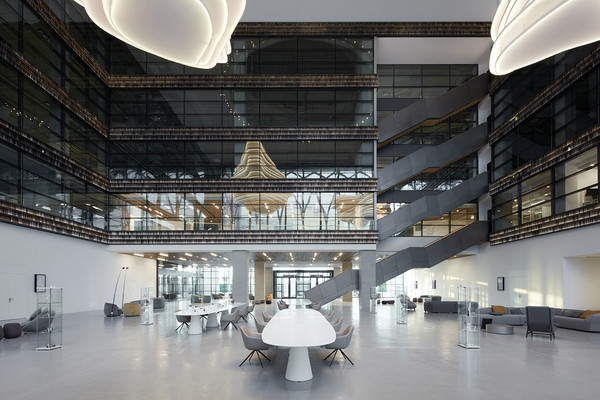
ⓒ The Oculis Project
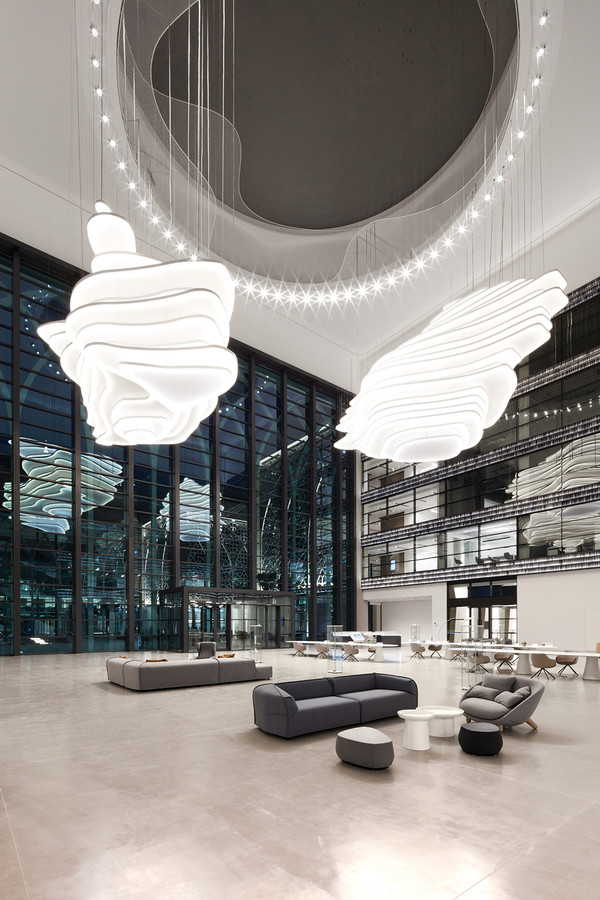
ⓒ The Oculis Project
내부 디자인은 5000년 전 청동기 시대 샤르자(Sharjah)에서 사용하던 관개 시설에서 영감을 받았다. 당시 정착민들이 사용하던 관개 시설은 사막에서 농작물을 지배할 수 있게 해주는 놀라운 시스템이었다. 이처럼 획기적인 기술을 적용하여 문제를 해결하는 방식은 AUS Enterprise의 핵심 모토이며, Roar는 이러한 이야기를 인테리어에 고스란히 풀어냈다. 회의실, 세미나 및 다목적 홀, 체육관, 유아실 등 부대 공간을 비롯해 학생과 교수진들을 포함한 직원들의 아이디어를 실현할 수 있는 전시 공간, 강당과 같은 공동 작업 공간을 마련했다. 건물은 두 개의 아트리움으로 구성되어 있는데, 30 m 높이에 매달려 있는 두 개의 거대한 파라메트릭 구조물이 첫 번째 아트리움의 대표적인 특징이다. 1톤에 가까운 구조물을 공중에 매달기 위해 스튜디오는 관계자들과 긴밀한 협업을 거쳐 이상적인 서스펜션 시스템을 구축했다. 두 번째 아트리움에는 자연의 푸르름을 담아냈다. 슬라브 가장자리는 3D 금속 메쉬(Mesh) 형태로 처리했다. 디자인 개발에서부터 설치까지 5개월이 넘게 걸린 이 구조물은 총 54,000 m의 길이와 11,000개가 넘는 금속 막대로 구성되어 있다. 식물과 실내 잔디밭이 어우러진 공간은 사람들에게 바이오필리아와 긍정적인 영향을 전달하기 위해 도입됐다.
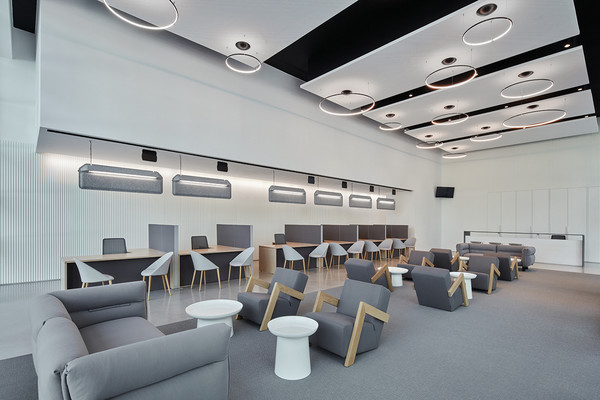
ⓒ The Oculis Project
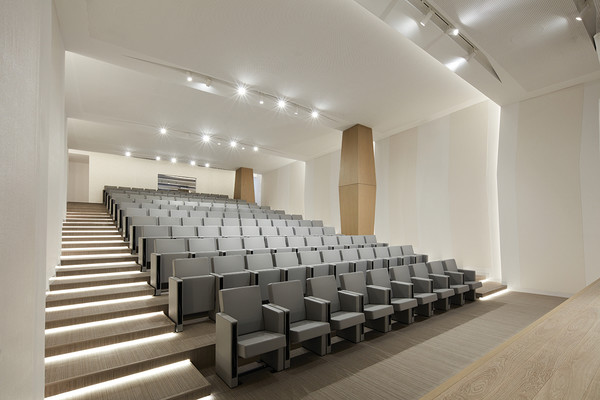
ⓒ The Oculis Project
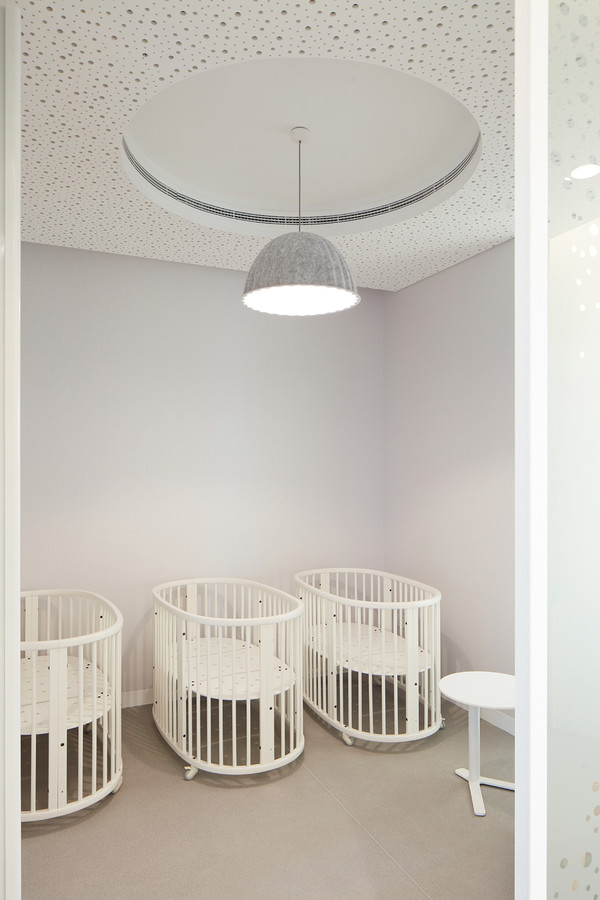
ⓒ The Oculis Project
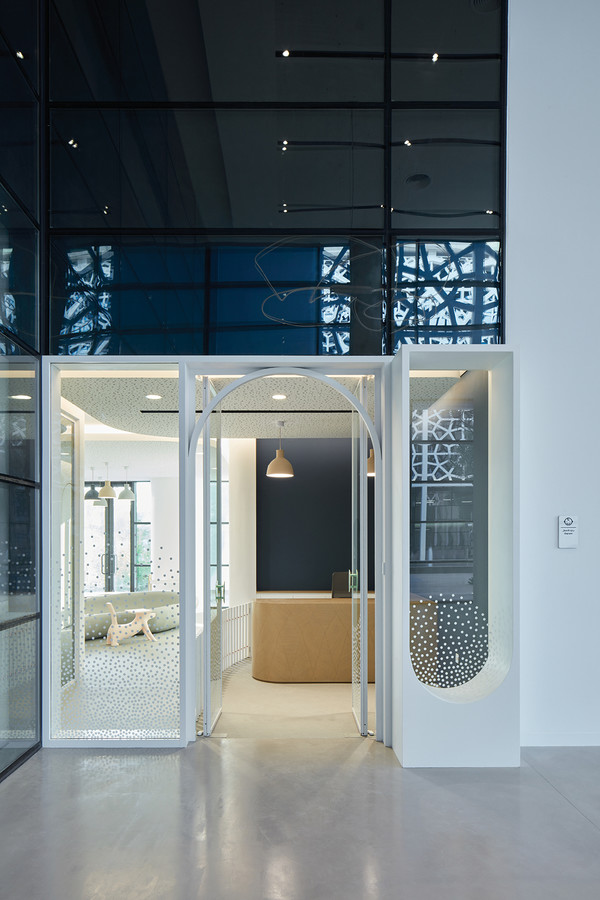
ⓒ The Oculis Project
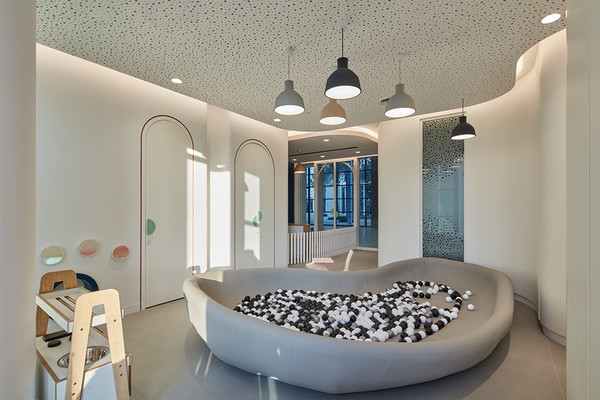
ⓒ The Oculis Project
The design narrative was inspired by the falaj irrigation system, which was used in Sharjah 5,000 years ago by Bronze Age settlers. The falaj system gave life to communities, allowing them to grow crops in the desert. The principle - applying a ground-breaking technology to solve real world problems - was the central mission of AUS Enterprises. The interior design brings this story to life in multiple ways. It is baked into the core of the building in that it inspires the circulation and space planning. The building has two distinct atriums, each making a dramatic design statement though its own interpretations of the concept. The 18 m wide domes in each atrium were treated with organic shaped metal grids at different levels, creating an illusion of movement for the visitor when passing through the space. Two giant parametrically designed, stretch fabric clouds, suspended from an imposing height of 30 m, are the standout design feature of the first atrium. The algorithms were inspired by the flowing lines of the falaj system, albeit it an abstract way. Weighing close to a ton, Roar worked in close collaboration with the contractors to realise the ideal suspension system with minimal structural and design impact to the clouds.
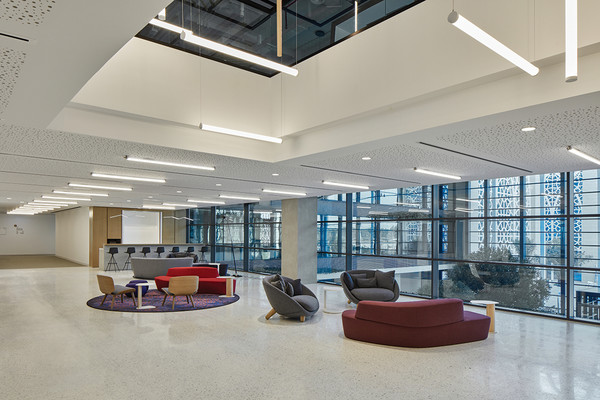
ⓒ The Oculis Project
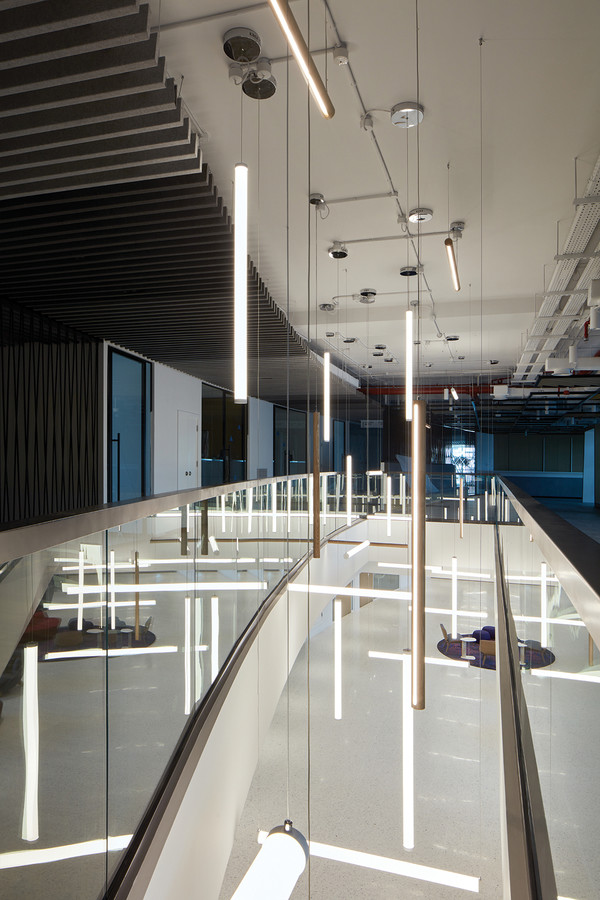
ⓒ The Oculis Project
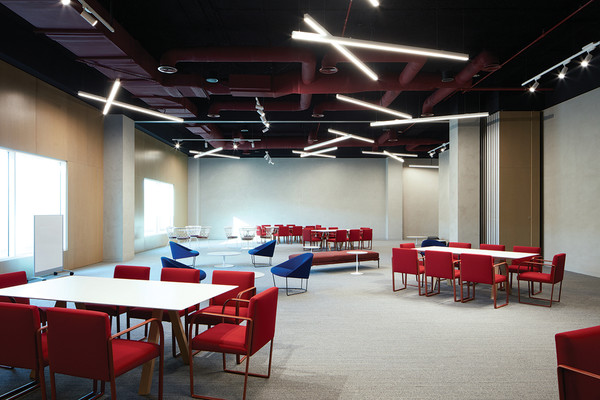
ⓒ The Oculis Project
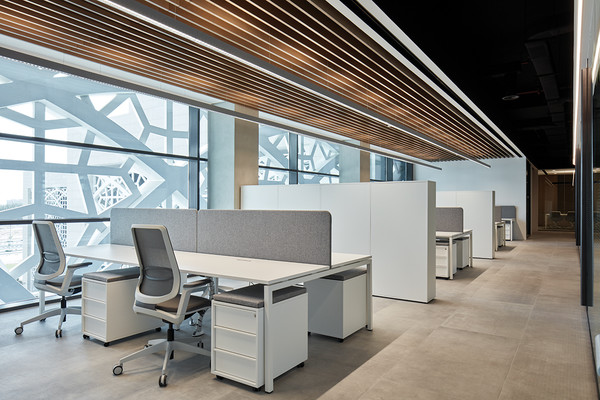
ⓒ The Oculis Project
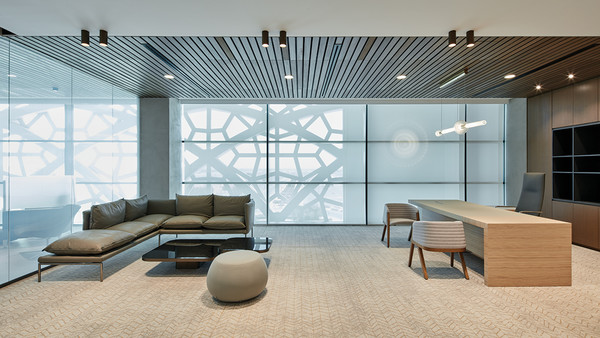
ⓒ The Oculis Project
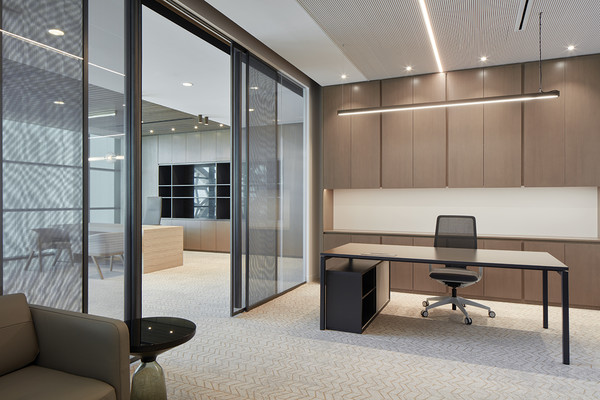
ⓒ The Oculis Project
The leasable offices overlooking the atriums, have also been treated distinctively - the use of concrete texture paint and terrazzo flooring to form the palette to the 3D mesh and warm wood surfaces, titanium cladding with polished concrete to complement the clouds. While many of the spaces in AUS RTI building are playful and 'student-friendly', in contrast, the RTI HQ offices are clearly recognized as a bridge to the corporate world. Many of the spaces reflect that, with an elegant, mature and sophisticated design language followed through the HQ with dark timber surfaces complimented with mesh
laminated glass partitions and bronze accents.
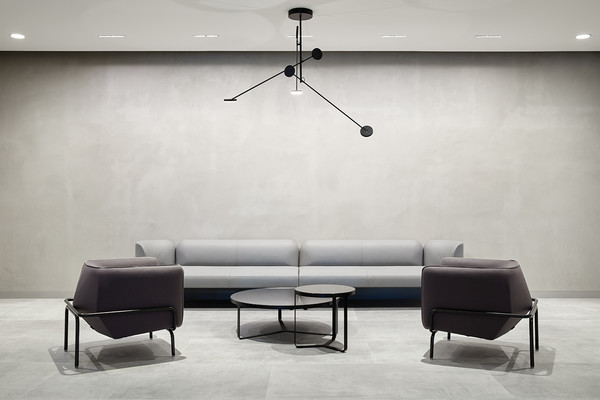
ⓒ The Oculis Project
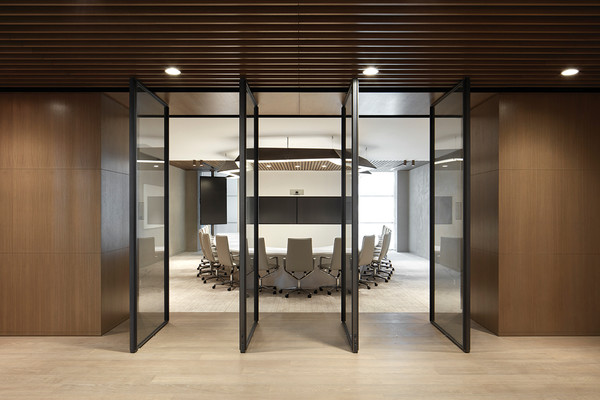
ⓒ The Oculis Project
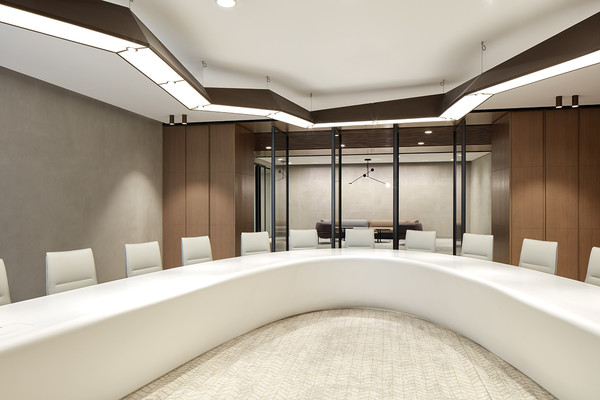
ⓒ The Oculis Project
아트리움이 내려다보이는 사무실 역시 특색 있는 공간으로 완성됐다. 건물 대부분이 학생 친화적이며 장난기 넘치는 공간으로 꾸며졌다면, AUS RTI HQ의 공간은 기업적인 성격이 명확하게 드러났다. 콘크리트 텍스처와 테라조 플로어링을 사용해 우아하면서도 성숙한 분위기를 연출했다. 유리 칸막이에는 3D 메쉬 소재를 부분적으로 사용해 고급스러움을 더했고, 어두운 컬러의 목재와 청동 소재로 악센트를 줌으로써 정교한 디자인 언어로 마무리했다.
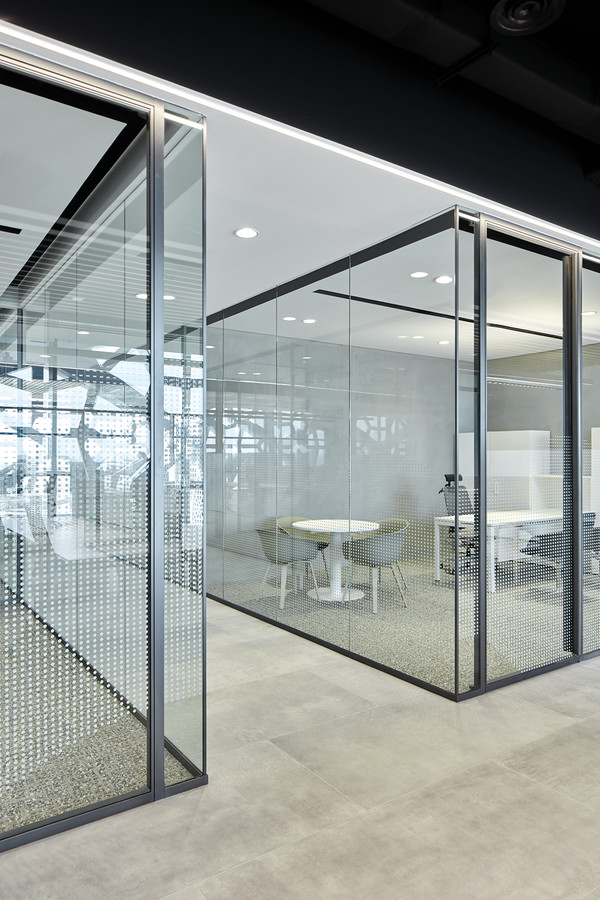
ⓒ The Oculis Project
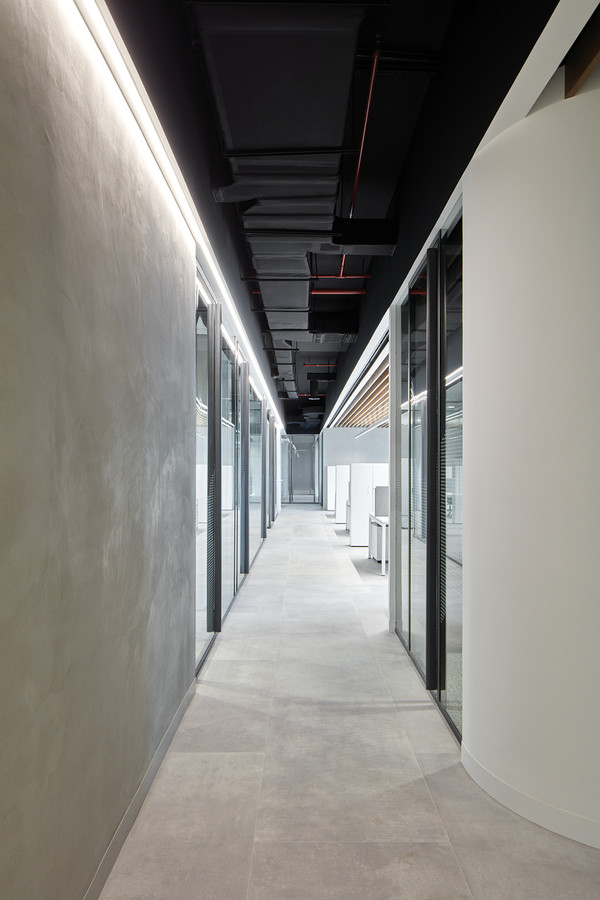
ⓒ The Oculis Project
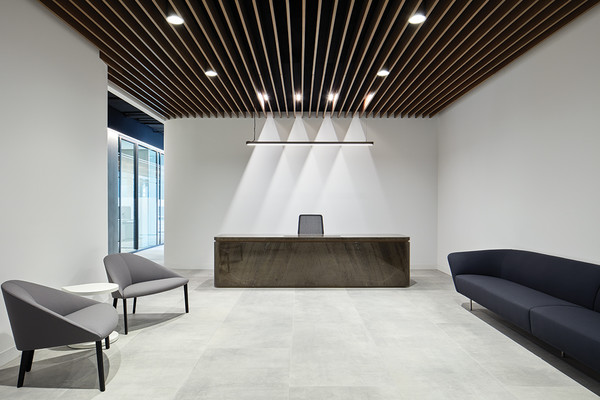
ⓒ The Oculis Project
대학 캠퍼스에 새롭게 자리한 대규모 상업 공간, AUS - RESEARCH, TECHNOLOGY & INNOVATION PARK
- 이지민 기자
- 2021-03-31 17:19:45
- 조회수 978
- 댓글 0
이지민
저작권자 ⓒ Deco Journal 무단전재 및 재배포 금지











0개의 댓글
댓글 정렬